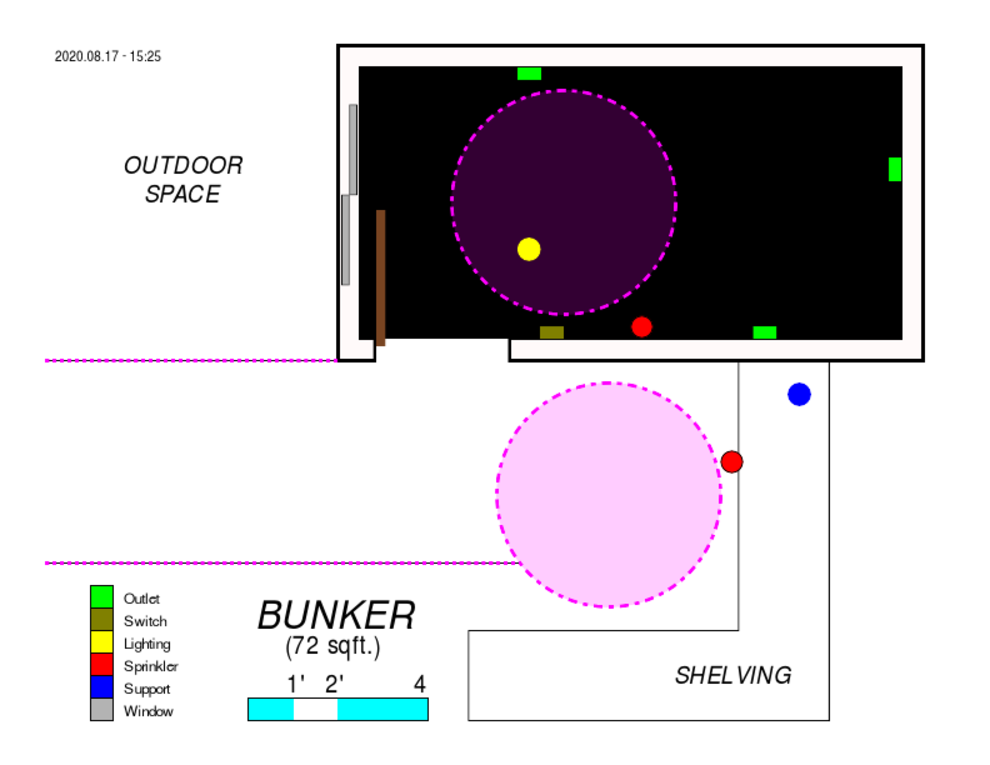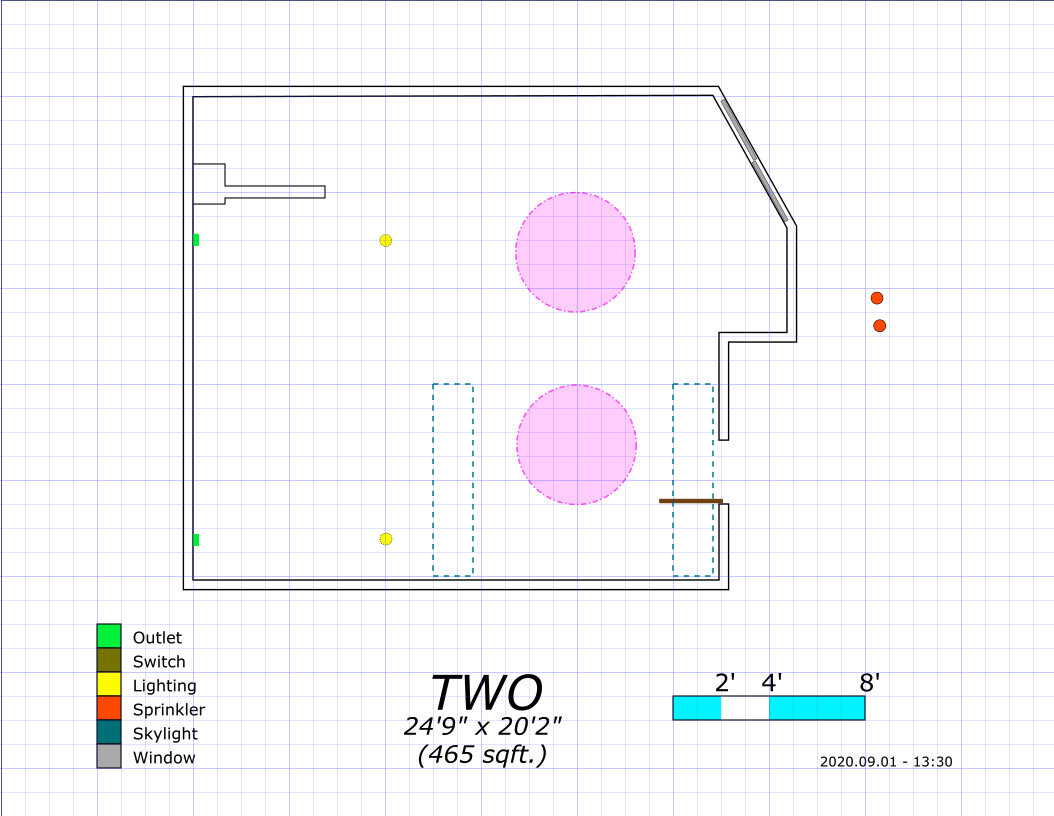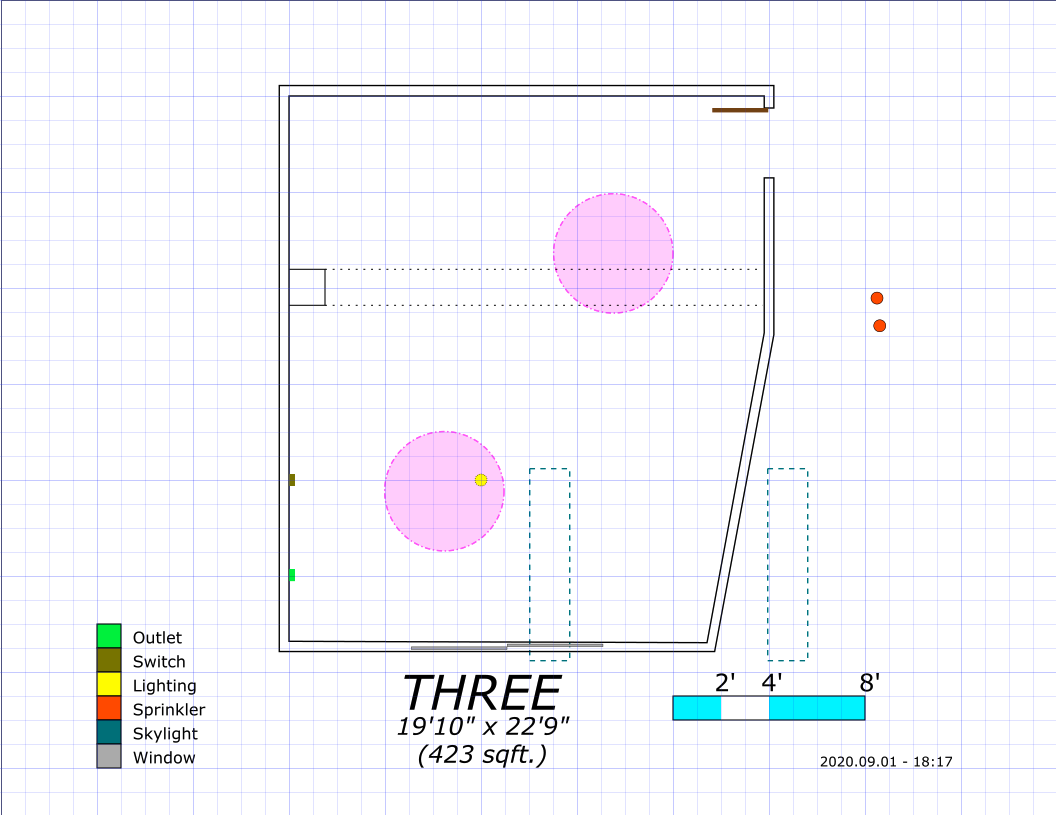272: Difference between revisions
Jump to navigation
Jump to search
m (2nd story job's) |
m (→Second Floor: front) |
||
| Line 31: | Line 31: | ||
=== Second Floor === | === Second Floor === | ||
[[File:Zero.png|1056]] | |||
Scale drawing (1 square per foot) of open space nearest Capp St. on 2nd Floor. | |||
[[File:One.png|1056]] | [[File:One.png|1056]] | ||
| Line 45: | Line 49: | ||
Scale drawing (1 square per foot) of room furthest from Capp St. on 2nd Floor. | Scale drawing (1 square per foot) of room furthest from Capp St. on 2nd Floor. | ||
== Videos == | == Videos == | ||
* [https://www.youtube.com/watch?v=cCInfUTGkS0 Video tour] | * [https://www.youtube.com/watch?v=cCInfUTGkS0 Video tour] | ||
* [https://www.youtube.com/watch?v=k7uP77GRvHc&feature=youtu.be 360 video tour] | * [https://www.youtube.com/watch?v=k7uP77GRvHc&feature=youtu.be 360 video tour] | ||
Revision as of 19:52, 1 September 2020
| Noisebridge | About | Visit | 272 | Manual | Contact | Guilds | Resources | Events | Projects | 5MoF | Meetings | Donate | (Edit) |
| About | Vision | 272 Capp | Materials | Testimonials | Lore | Photos | Hackerspaces | 501c3 | Press | Press Kit | Zine | Help | (Edit) |
| Lore | Oral histories | History | Anarchy | 83c | 2169 | 272 Capp | Anniversaries | Rebase | Reboot | Humanitarian | Kitchen | Drama | (Edit) |
|
272 Capp St. is the third location of Noisebridge we are moving to. |
- It is right across from Noisebridge. You can see it from the back kitchen windows in Noisebridge.
- It is 2 floors, 6000sq/ft total.
- It is on the ground floor, has a roll up door, and parking
Space
First Floor
Note: Drawings below are too scale, there is a rendering error in the PNG converter, click on images to see full original SVG.
Scale drawing of ground floor room on Capp St. end of building.
Scale drawing of ground floor in Northwest corner of building.
Scale drawing of ground floor bathroom at back of building.
Second Floor
Scale drawing (1 square per foot) of open space nearest Capp St. on 2nd Floor.
Scale drawing (1 square per foot) of room nearest Capp St. on 2nd Floor.
Scale drawing (1 square per foot) of middle room on 2nd Floor.
Scale drawing (1 square per foot) of room furthest from Capp St. on 2nd Floor.






