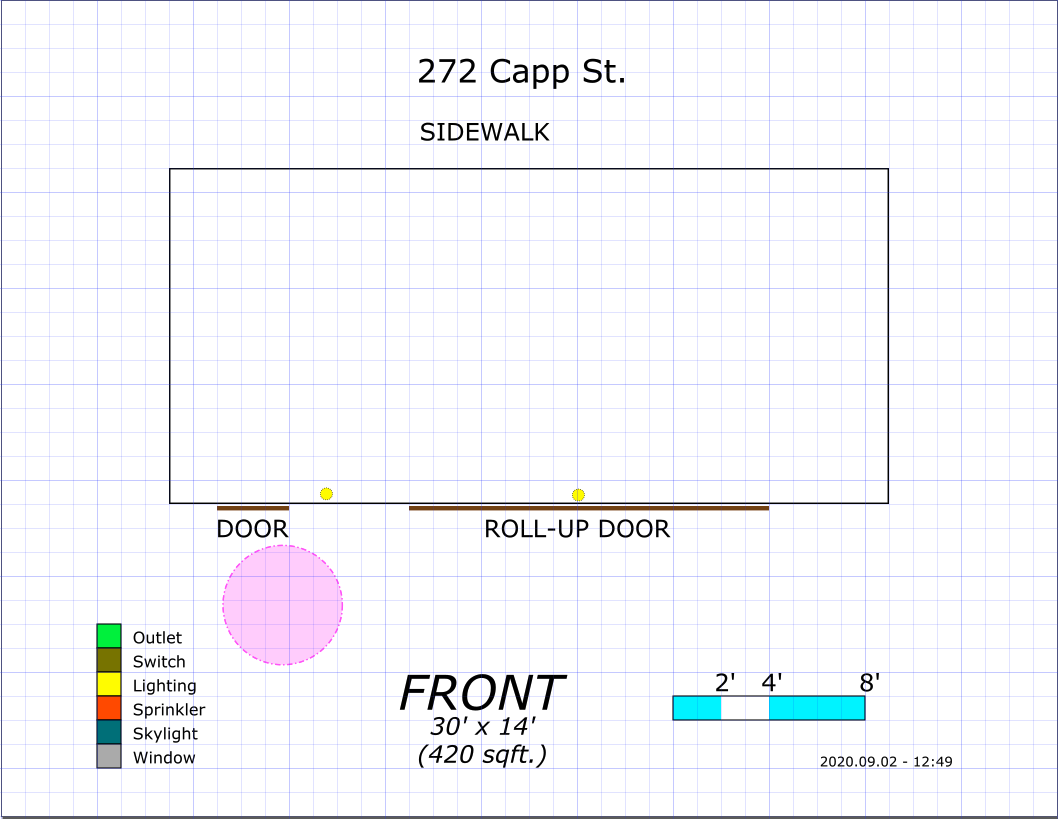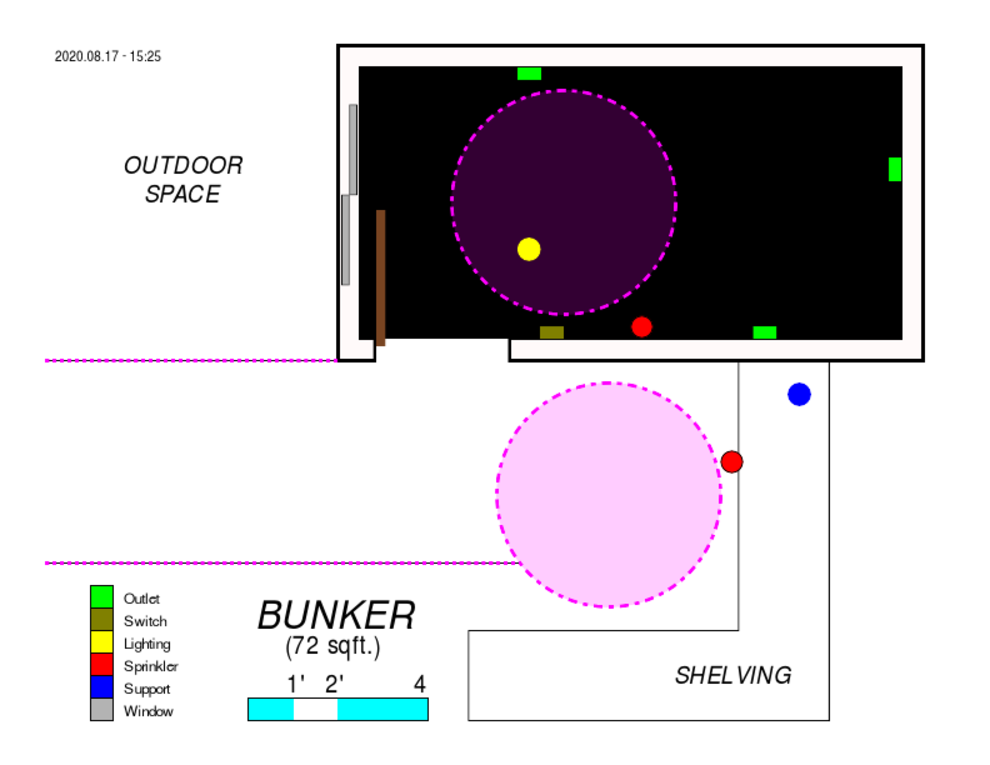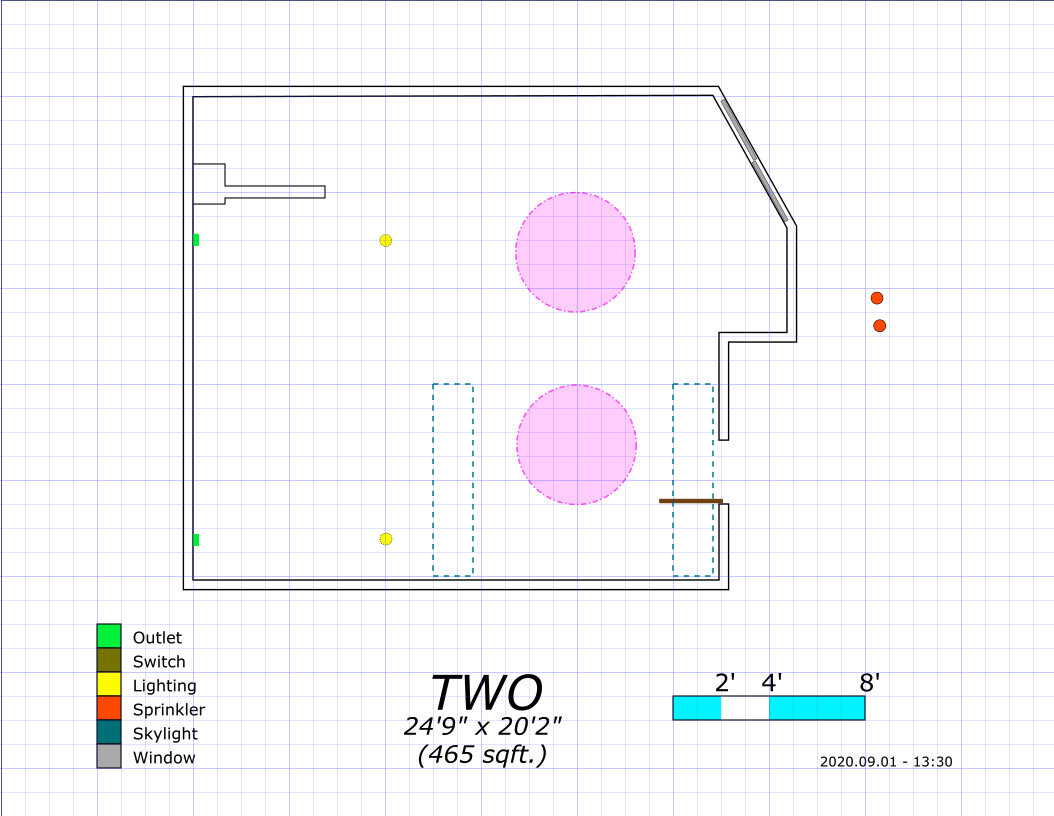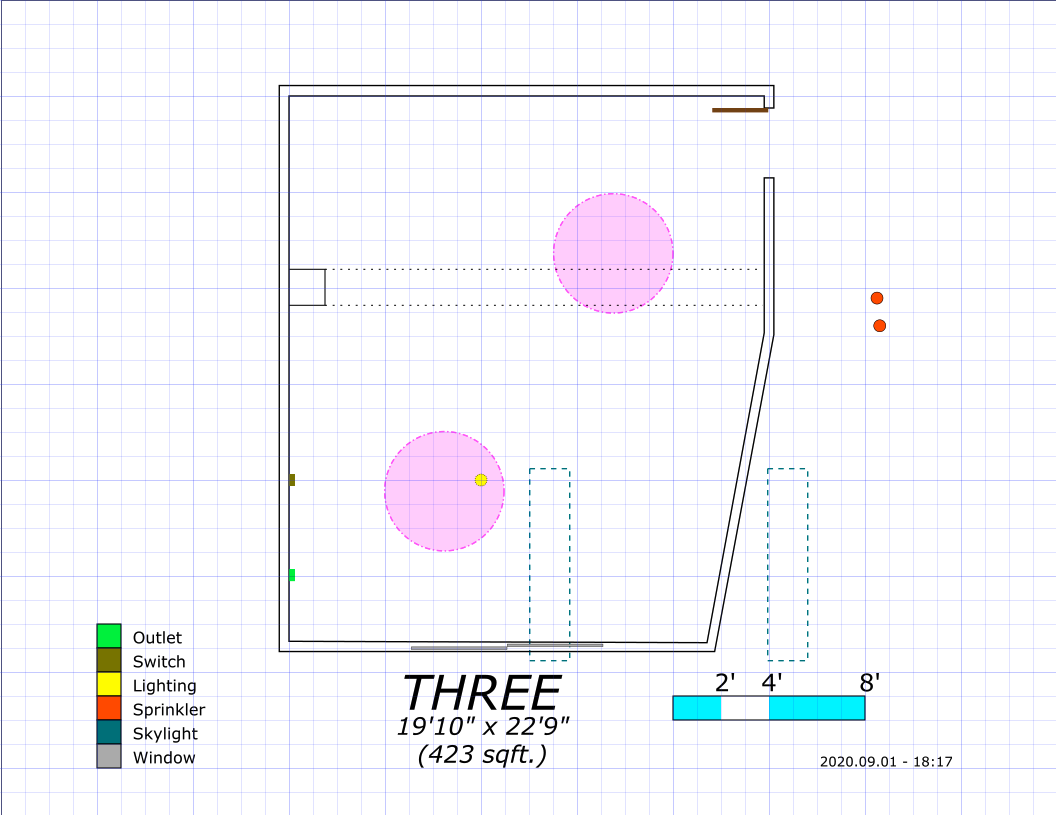272: Difference between revisions
m (2nd story job's) |
|||
| (8 intermediate revisions by 2 users not shown) | |||
| Line 12: | Line 12: | ||
=== First Floor === | === First Floor === | ||
==== Entrance ==== | |||
TODO: | |||
*Install Electromagnetic Lock | |||
*Install push to exit button(s) | |||
*Install exterior RFID/NFC reader | |||
*Install automatic door opener | |||
There is a exterior 3' wide metal framed door as the main entrance to the space. It had been modified to only open inwards although the hinge mechanism is designed to swing both ways. There is a hydraulic damper that seems to have leaked all its fluid and is not functional. | |||
[[User:Ⅹ|Ⅹ]] ([[User talk:Ⅹ|talk]]) 23:14, 26 September 2020 (UTC) re-modified the door so it only opens outwards in an effort towards future Safety and ADA compliance, the door will be able to be pushed open from the inside. This will also facilitate a mag lock mechanism that can be remotely actuated with a door opener. | |||
The door latch mechanism is missing a lower mount bracket, however with the addition of the mag lock, this will no longer be functionally used. | |||
[https://smile.amazon.com/QWORK-Holding-Electromagnetic-Magnetic-Mounting/dp/B086D8FXB6 Electromagnetic Door Lock] | |||
Note: Drawings below are to scale, there is a rendering error in the PNG converter, click on images to see full original SVG. | |||
==== Front ==== | |||
[[File:Front.png|1058|Outdoor area in front of Noisebridge]] | |||
Ground floor driveway area between Capp Street and building entrance. Source: [https://noisebridge.net/File:Front.svg] | |||
==== 'Turing' ==== | |||
[[File:Turing.svg]] | [[File:Turing.svg]] | ||
| Line 20: | Line 45: | ||
==== 'Bunker' ==== | |||
[[File:Bunker.svg]] | [[File:Bunker.svg]] | ||
| Line 25: | Line 51: | ||
==== 'Dumper' ==== | |||
[[File:Dumper.svg|990]] | [[File:Dumper.svg|990]] | ||
Scale drawing of ground floor bathroom at back of building. | Scale drawing of ground floor bathroom at back of building. | ||
=== Second Floor === | |||
[[File:Zero.png|1056]] | |||
Scale drawing (1 square per foot) of open space nearest Capp St. on 2nd Floor. | |||
[[File:One.png|1056]] | [[File:One.png|1056]] | ||
| Line 45: | Line 75: | ||
Scale drawing (1 square per foot) of room furthest from Capp St. on 2nd Floor. | Scale drawing (1 square per foot) of room furthest from Capp St. on 2nd Floor. | ||
==Pyconaut Blender model images== | |||
[[File:Noisebridge_272_first_floor_unmodified.png|1000px]] | |||
[[File:Noisebridge_272_second_floor_unmodified.png|1000px]] | |||
[[File:Noisebridge_272_first_floor_modified.png|1000px]] | |||
[[File:Noisebridge_272_second_floor_modified.png|1000px]] | |||
Revision as of 20:37, 22 November 2020
| Noisebridge | About | Visit | 272 | Manual | Contact | Guilds | Resources | Events | Projects | 5MoF | Meetings | Donate | (Edit) |
| About | Vision | 272 Capp | Materials | Testimonials | Lore | Photos | Hackerspaces | 501c3 | Press | Press Kit | Zine | Help | (Edit) |
| Lore | Oral histories | History | Anarchy | 83c | 2169 | 272 Capp | Anniversaries | Rebase | Reboot | Humanitarian | Kitchen | Drama | (Edit) |
|
272 Capp St. is the third location of Noisebridge we are moving to. |
- It is right across from Noisebridge. You can see it from the back kitchen windows in Noisebridge.
- It is 2 floors, 6000sq/ft total.
- It is on the ground floor, has a roll up door, and parking
Space
First Floor
Entrance
TODO:
- Install Electromagnetic Lock
- Install push to exit button(s)
- Install exterior RFID/NFC reader
- Install automatic door opener
There is a exterior 3' wide metal framed door as the main entrance to the space. It had been modified to only open inwards although the hinge mechanism is designed to swing both ways. There is a hydraulic damper that seems to have leaked all its fluid and is not functional.
Ⅹ (talk) 23:14, 26 September 2020 (UTC) re-modified the door so it only opens outwards in an effort towards future Safety and ADA compliance, the door will be able to be pushed open from the inside. This will also facilitate a mag lock mechanism that can be remotely actuated with a door opener.
The door latch mechanism is missing a lower mount bracket, however with the addition of the mag lock, this will no longer be functionally used.
Note: Drawings below are to scale, there is a rendering error in the PNG converter, click on images to see full original SVG.
Front
Ground floor driveway area between Capp Street and building entrance. Source: [1]
'Turing'
Scale drawing of ground floor room on Capp St. end of building.
'Bunker'
Scale drawing of ground floor in Northwest corner of building.
'Dumper'
Scale drawing of ground floor bathroom at back of building.
Second Floor
Scale drawing (1 square per foot) of open space nearest Capp St. on 2nd Floor.
Scale drawing (1 square per foot) of room nearest Capp St. on 2nd Floor.
Scale drawing (1 square per foot) of middle room on 2nd Floor.
Scale drawing (1 square per foot) of room furthest from Capp St. on 2nd Floor.
Pyconaut Blender model images











